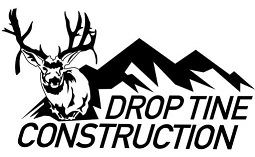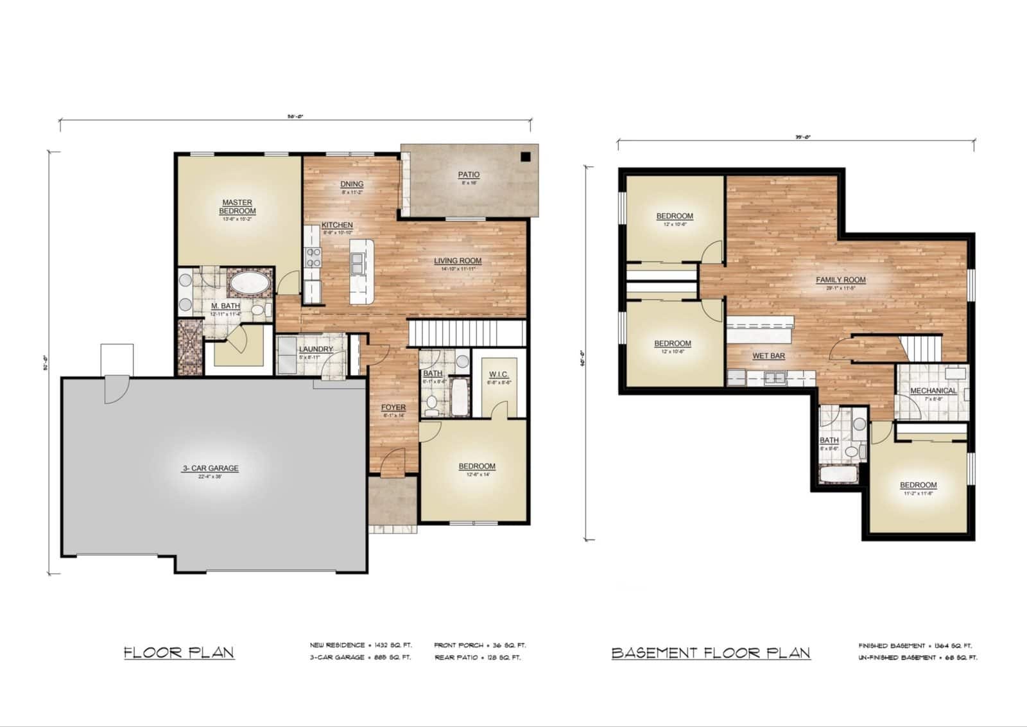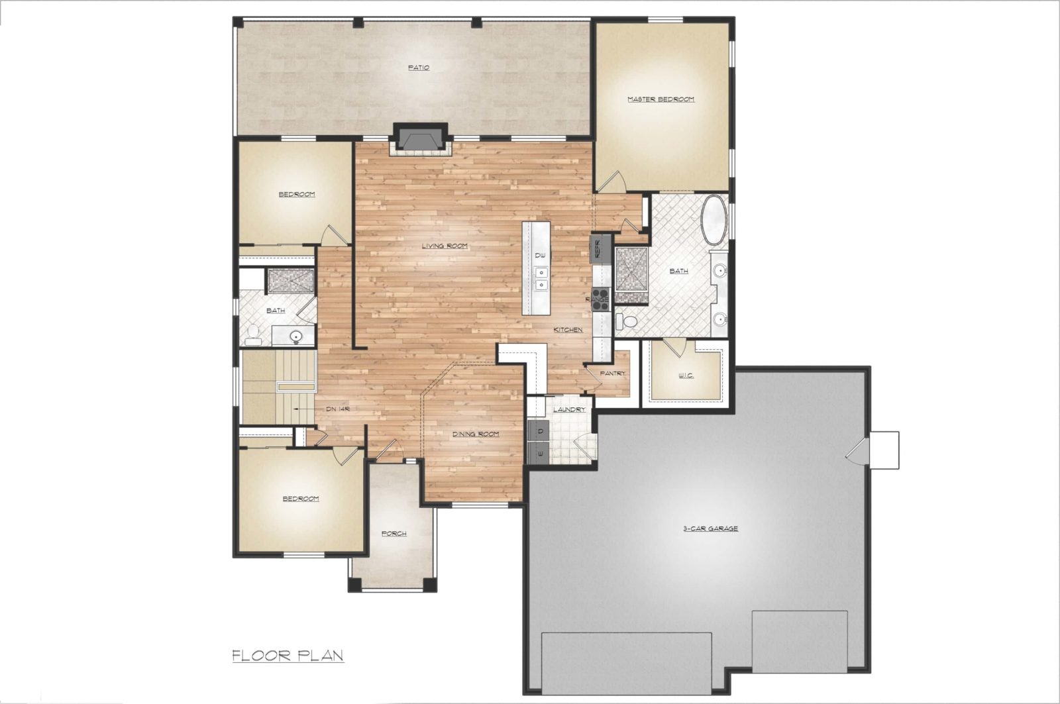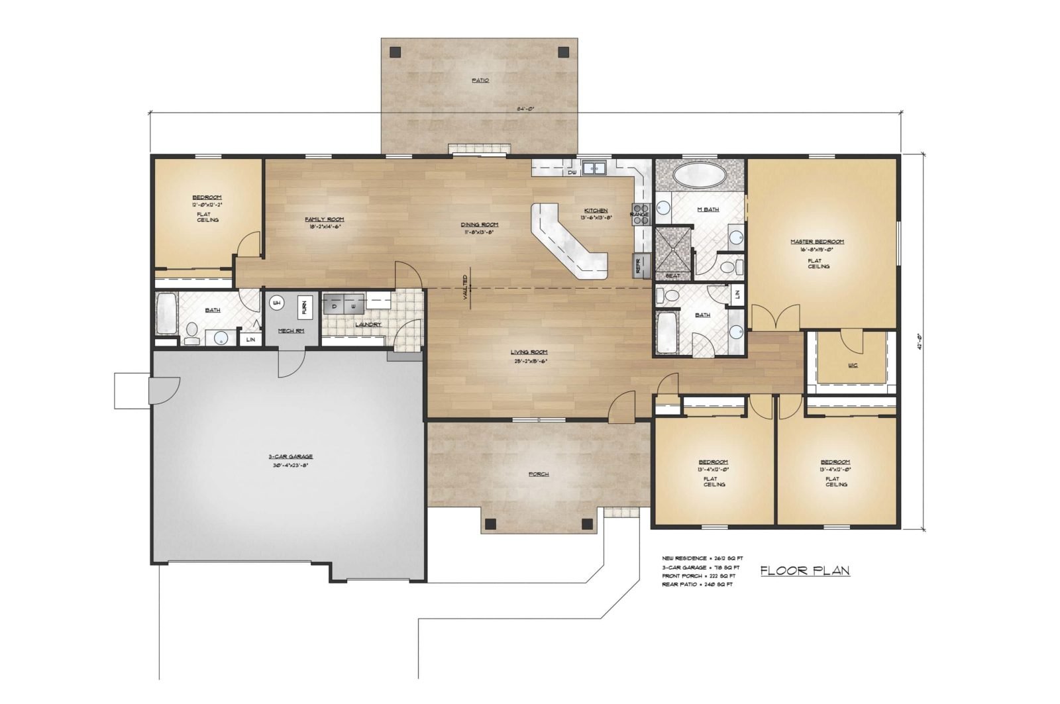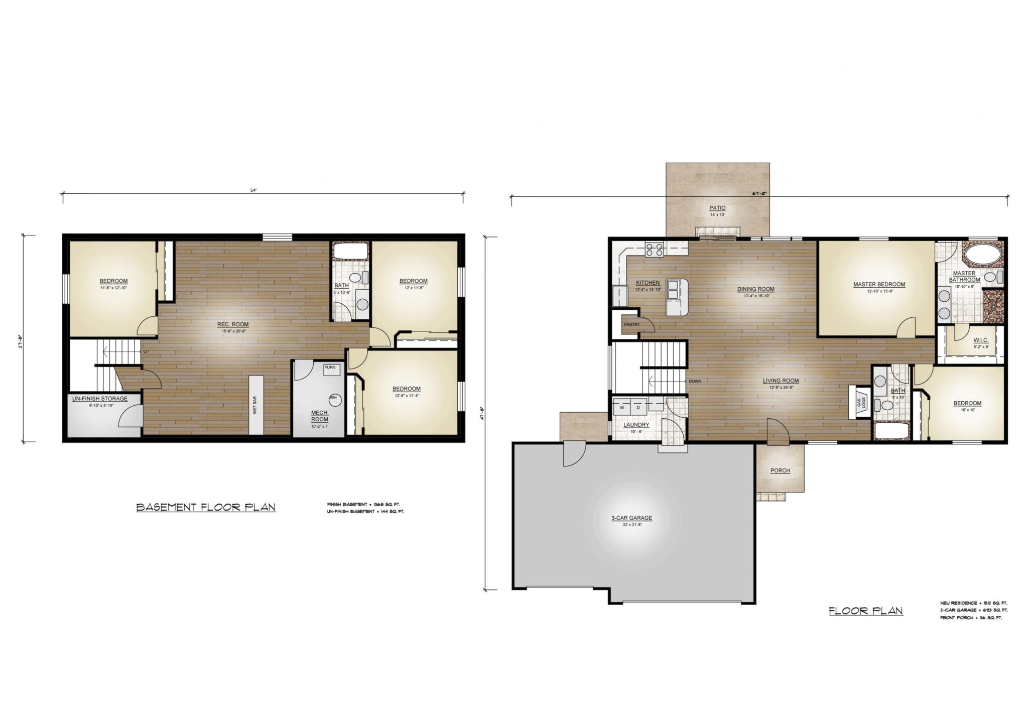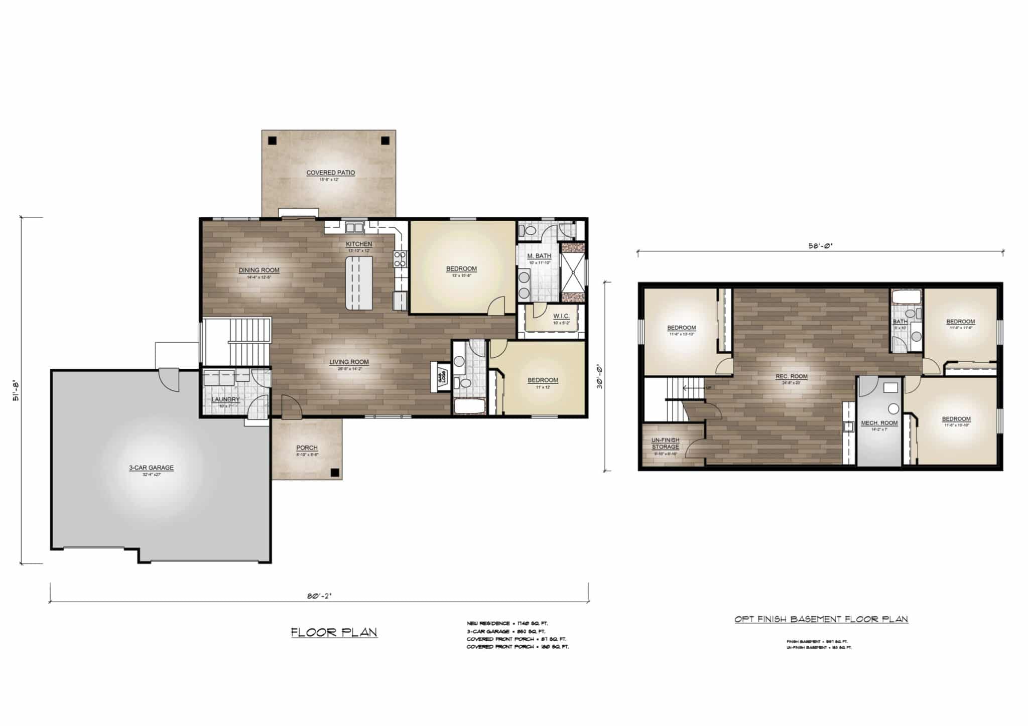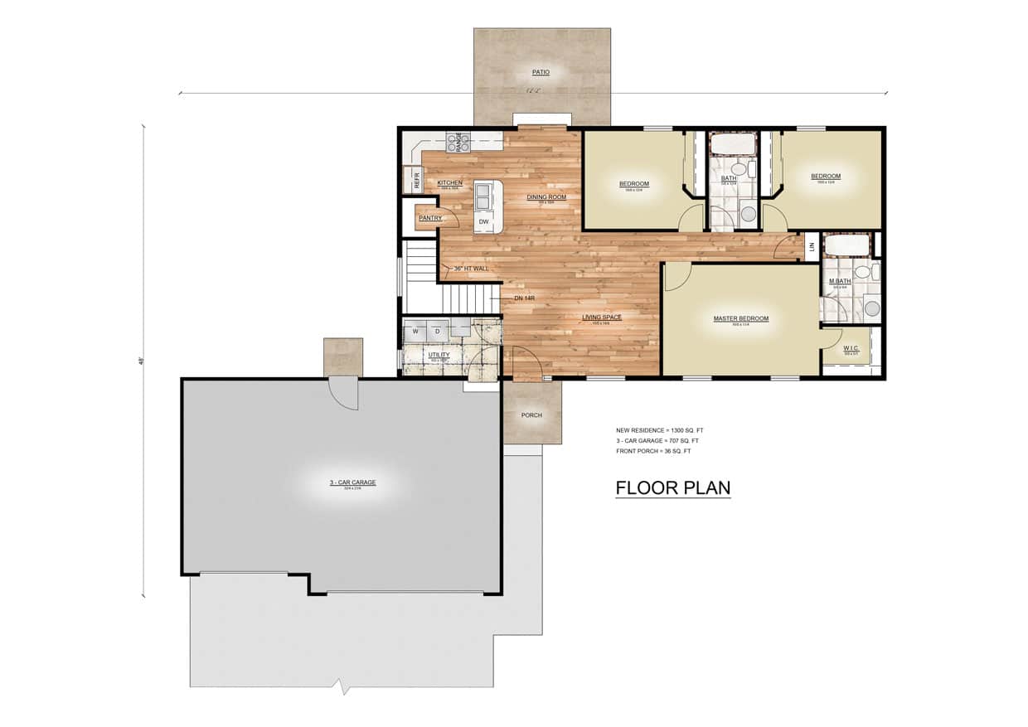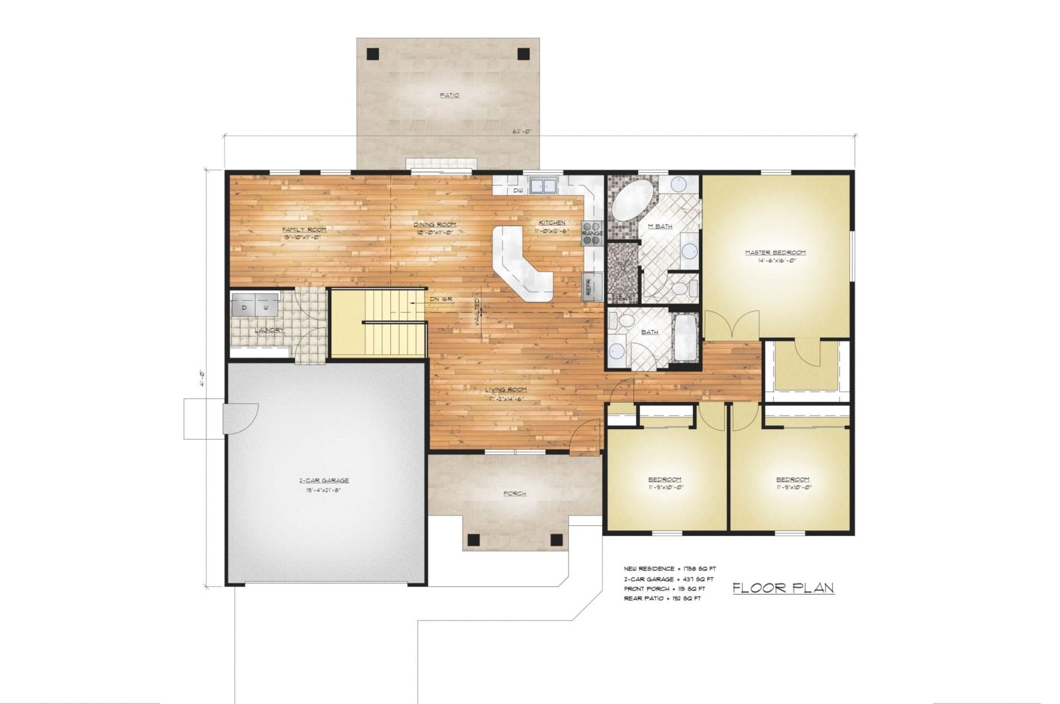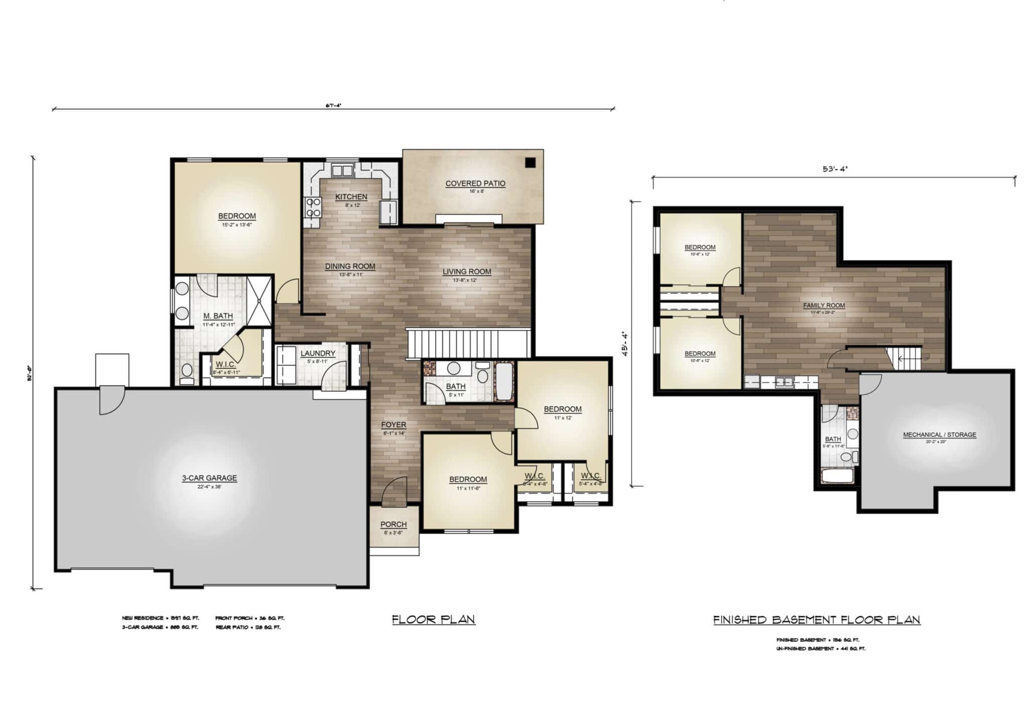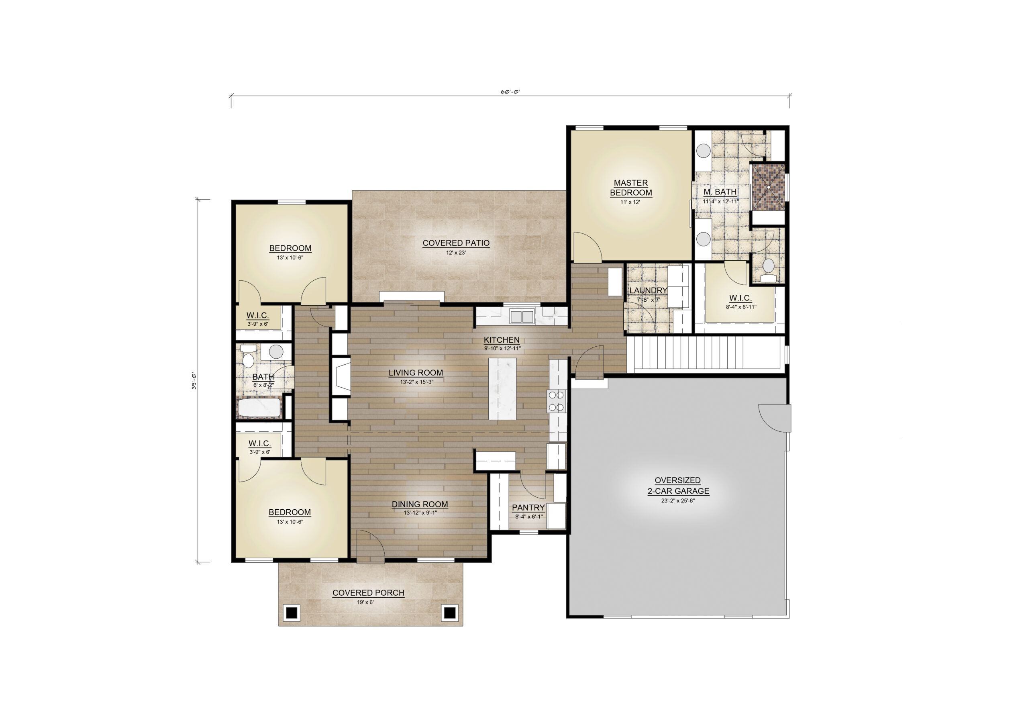Mallard Model
Building Details
- 2864 sqf
- 5 piece master suite
- 3 car garage
- 5 bedrooms 3 baths
Features
- Wetbar
- Highvaulted ceilings
- Covered rear patio
- Open concept living
Muley Model
Building Details
- 2189 sqf of living space on main level 2189 sqf basement
- 3 Bedroom 2 Bath on main level
- 3 Car Garage
- Large open concept kitchen and living room
- Gas fireplace
Features
- Hip roof design
- Optional gun safe room
- Large master suite
- Grand covered entry way
- Covered rear patio
Wapiti Model
Building Details
- 2612 sqft main level available on a crawl space or basement
- 4 Bedroom 3 Bath
- 3 or 4 Car Garage
- 9′ Exterior walls with vaulted ceiling through main living area
Features
- Covered front and rear porches
- Large master bathroom
- Open space concept kitchen and living rooms
- Walk in master closet
Caribou Model
Building Details
- 3024 sqf
- 3 car garage
- 5 piece master suite
- 5 bedroom 3 bath
Features
- Vaulted ceilings
- 10′ basement ceiling height with wetbar
- Open concept living
Brown Bear Model
Building Details
- 3480 sqf
- 3 car garage
- 5 bedroom 3 bath
Features
- Pen living Concept
- Covered Patios
- Wet Bar
- Vaulted Ceilings
Fork Horn Model
Building Details
- 1300 sqf main level with a full 1300 sqf basement
- 3 to 5 Bedrooms up to 3 Bath
- Large laundry room
Features
- Open space concept kitchen
- Walk in master closet
- Very large living room and wet bar option in basement
Pronghorn Model
Building Details
- 1754 sqf main level available on a crawl space or basement
- 3 Bedroom 2 Bath
- 2 or 3 Car Garage
- True master bathroom
Features
- Walk in master closet
- Large open concept kitchen and living rooms
- Covered front and rear porches
Pintail Model
Building Details
- 3194 sqf
- 3 car garage
- 5 bedroom 3 bath
Features
- Split Bedroom Design
- Covered Patios
- Storage Room
- Vaulted Ceilings
Bison Model
Building Details
- 3574 sqf
- 5 Bedroom 3 Bath
- Oversized 2 Car Garage
Features
- Over 300 sq ft of Covered Exterior Patios
- Vaulted Ceilings
- Dedicated Main Level Laundry Room
- Walk-in Closets for Main Level Bedrooms
- Optional Fireplace
- Large Master Suite with a Optional Bathtub
- Walk-in Pantry
